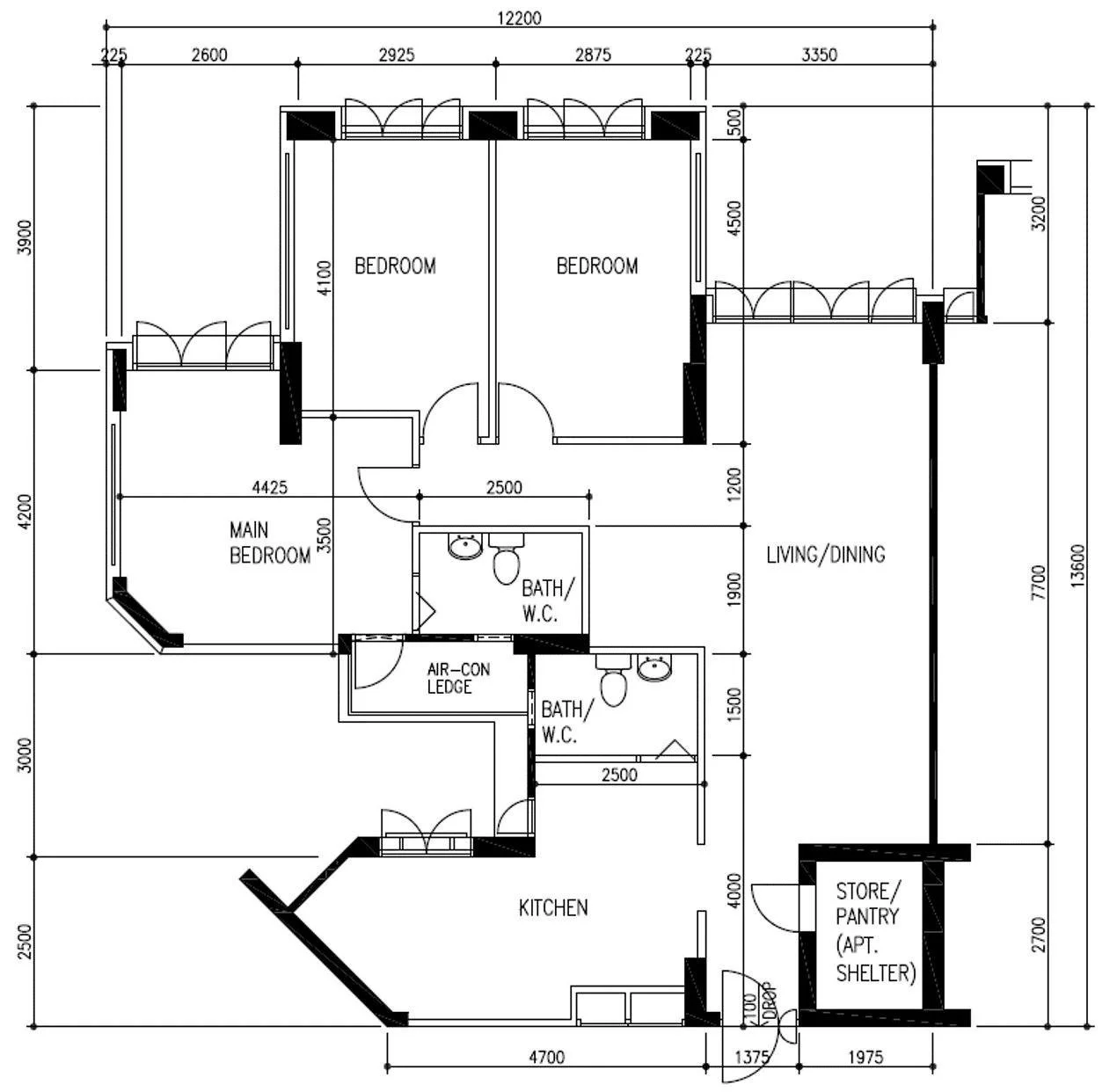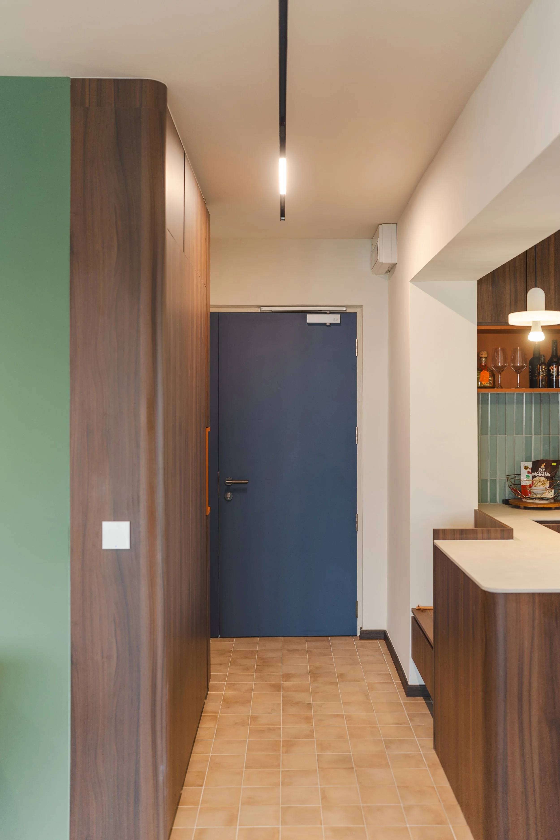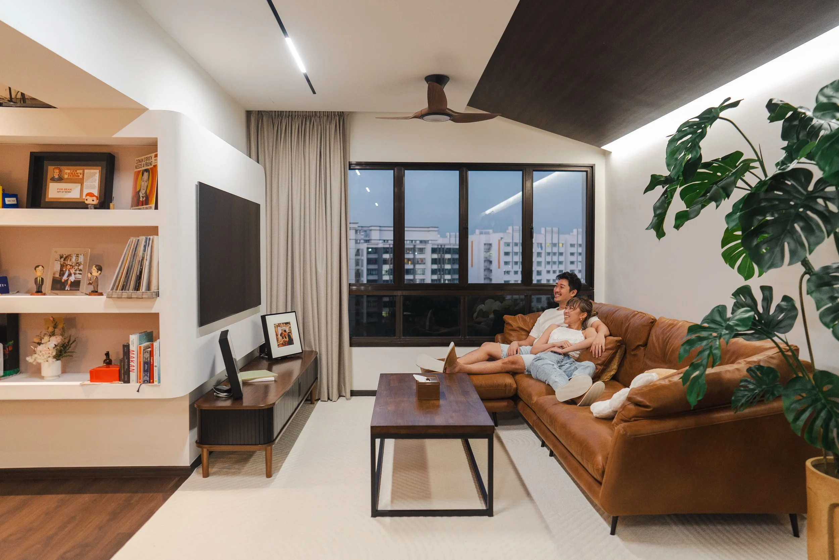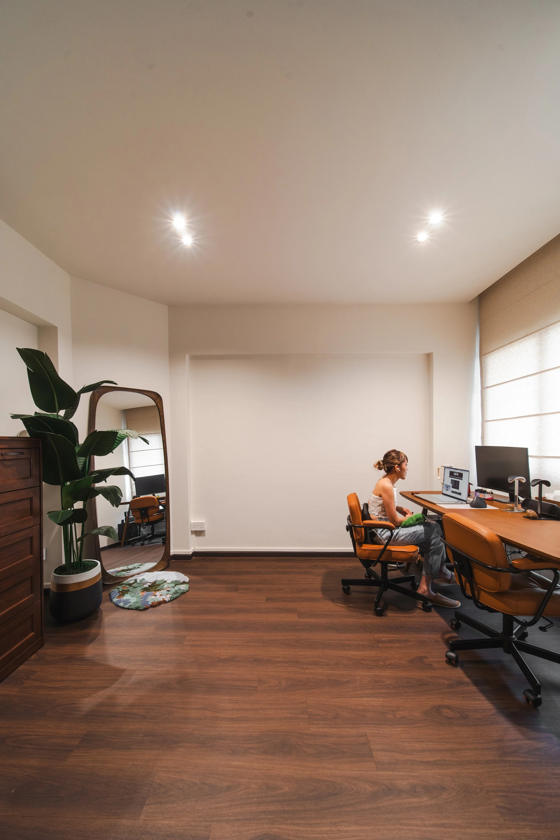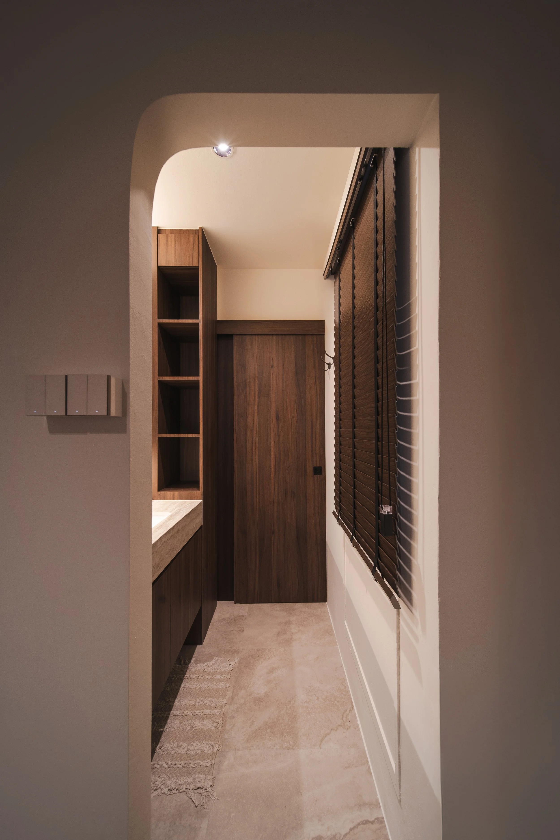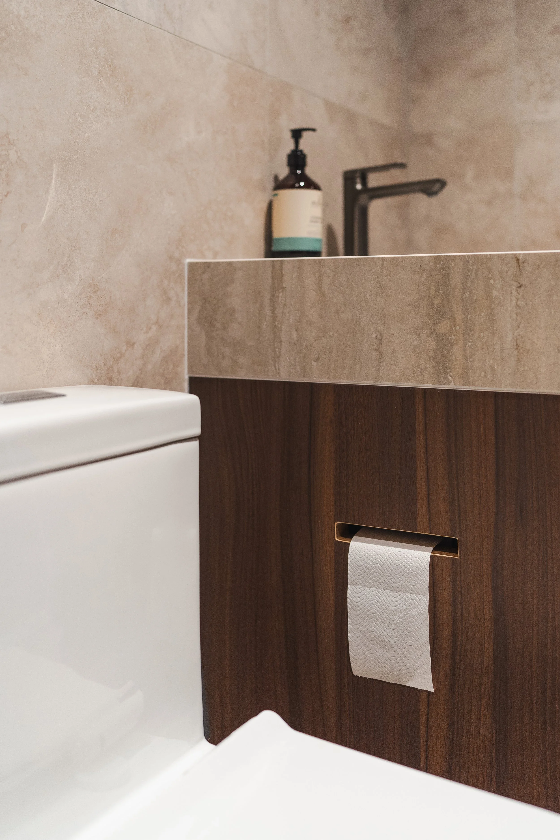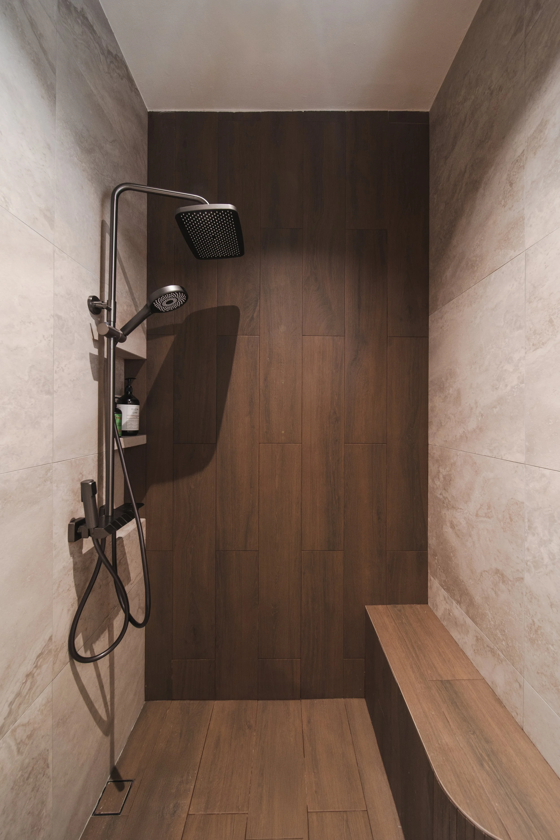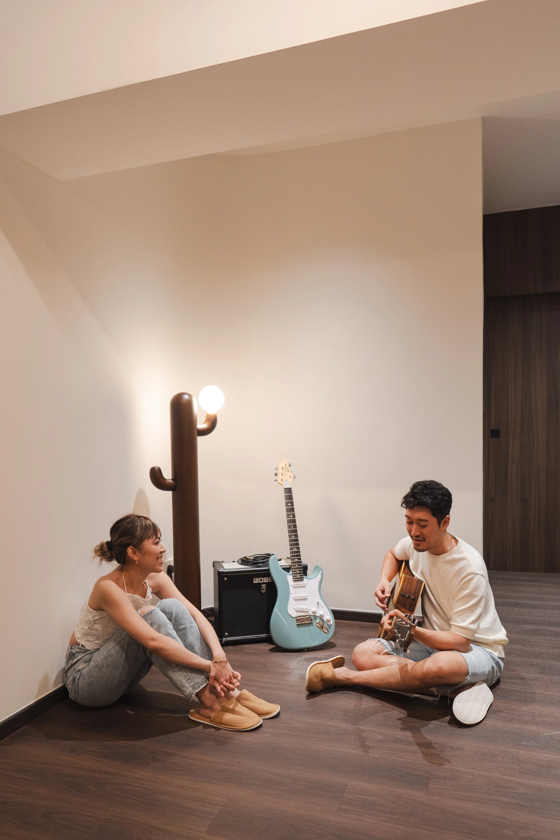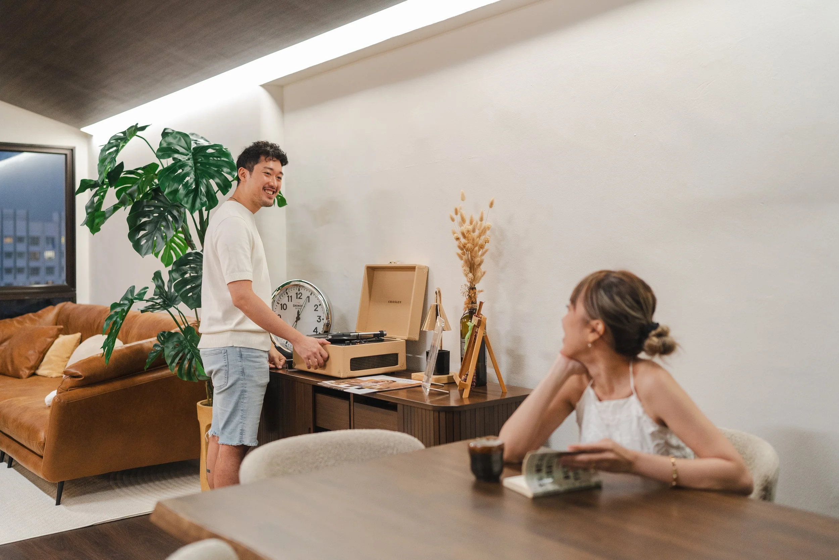A Fireplace-Inspired Home in Woodlands
587 Woodlands Drive 16
Nestled in the quiet charm of Woodlands, this home was designed for a young couple eager to carve out a space that truly reflected their rhythm and routines. Every element was intentionally designed to balance form and function — creating zones that flow intuitively while anchoring meaningful moments.
Entrance & Kitchen
The floor plan presented an interesting challenge: the main entrance opened straight into the kitchen. The homeowners wanted a clear foyer and a wet-dry kitchen layout, so we had to get creative. We introduced a built-in settee — doubling as both a landing spot for shoes and a visual cue for the entry. Concealed bomb shelter doors on one side keep shoe storage discreet, while an extended countertop provides extra storage and links directly into the dry kitchen space.
Glass sliding doors separate the wet and dry zones. They tuck away neatly behind the fridge, keeping the space open when needed but easily sectioned off during heavier cooking. The backsplash—adorned in vivid turquoise tiles—ties both zones together, offering a pop of colour that the homeowners fell in love with. “We wanted to recreate the feeling of a fireplace in our home,” they shared. The warm, earthy palette layered with rich wood tones evokes a comforting sense of hearth and home.




Living
The living area was designed to invite long conversations, gaming nights, and cosy weekends. Slanted ceilings lend architectural charm, while dark wood laminates ground the space. A custom partition wall was built to house the TV and create an extra display, giving the room more character. It’s a space that reflects the couple’s personality: modern, yet personal.
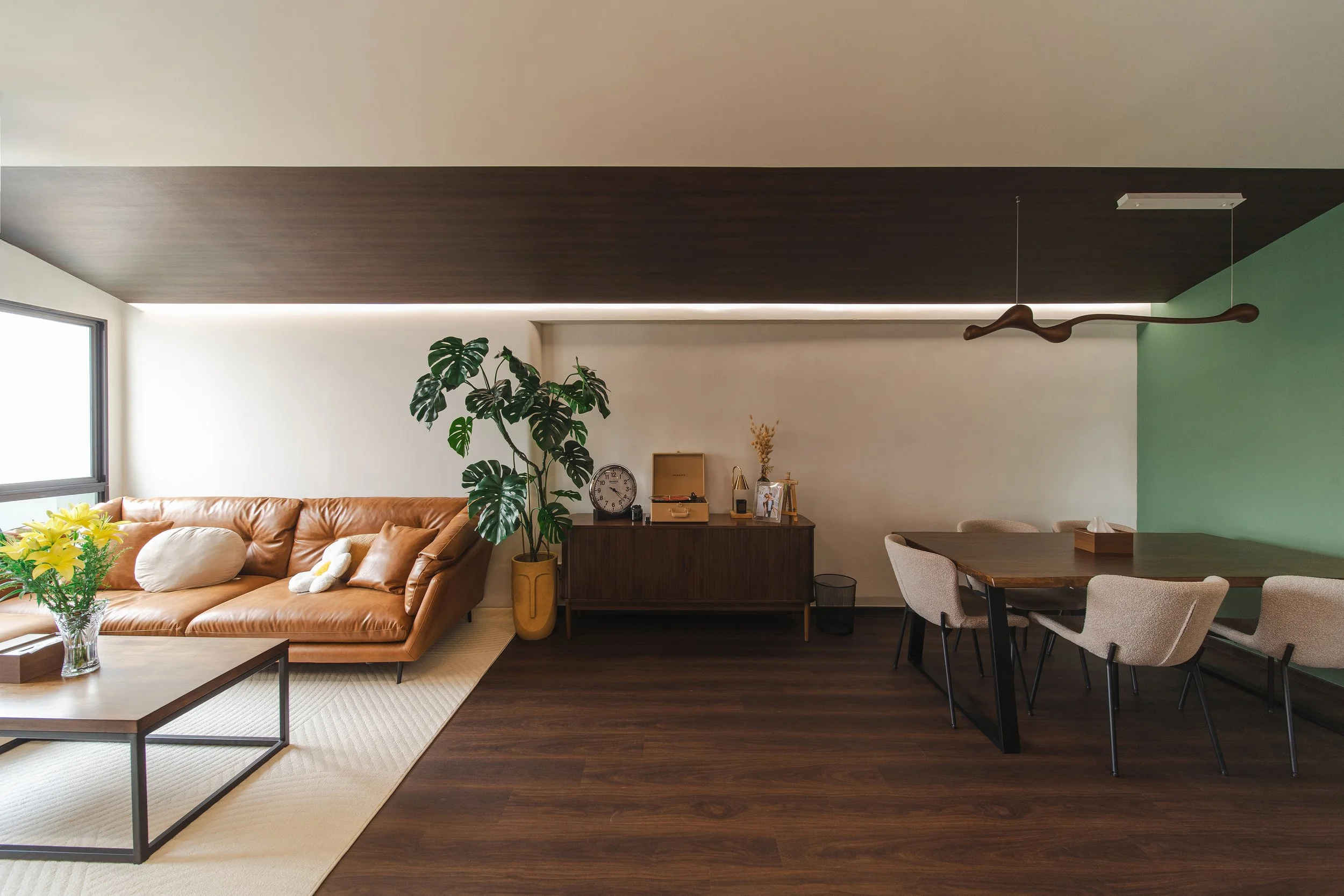


Master
The original layout was reconfigured by combining the master bedroom and bedroom 2. Instead of placing the bed in the larger room, we intentionally shifted it into the smaller one—creating a cosy cocoon purely for rest. His-and-hers wardrobes frame the entry to the sleeping quarters, establishing a subtle symmetry while demarcating spaces. Curves in the false ceiling soften the edges, and a deep forest green envelopes the entire space—instantly grounding the room in calm.
The larger room became a multifunctional second living space with a dual desk workstation. Whether working from home or gaming together, this setup reflects how the couple actually lives.
Sliding pocket doors amplify flow and clarity throughout the private quarters. One slides behind a wardrobe to access the bedroom, while another disappears into a tall cabinet near the shower. These clean transitions make the rooms feel continuous, yet comfortably separated.
The ensuite bathroom echoes the home’s wet-dry principle. The vanity—extended for ample countertop space—sits apart from the shower, allowing both partners to use the room without getting in each other’s way. The details matter too: a concealed toilet roll holder, tucked into the cabinetry, keeps things tidy without sacrificing convenience.
Watch Marcus & Chesa walk us through their home on YouTube.
At its core, this is a home for a couple beginning life together. Every corner was designed not just to look good, but to feel right—to echo their energy, their playfulness, their warmth. It’s a home that grows with them. These are the kinds of spaces we love to design—ones that reflect the heartbeat of the people who live in them. Personal, intentional, and full of soul.
If you’re inspired to transform your space, connect with our designers here —we’d love to bring your vision to life.


